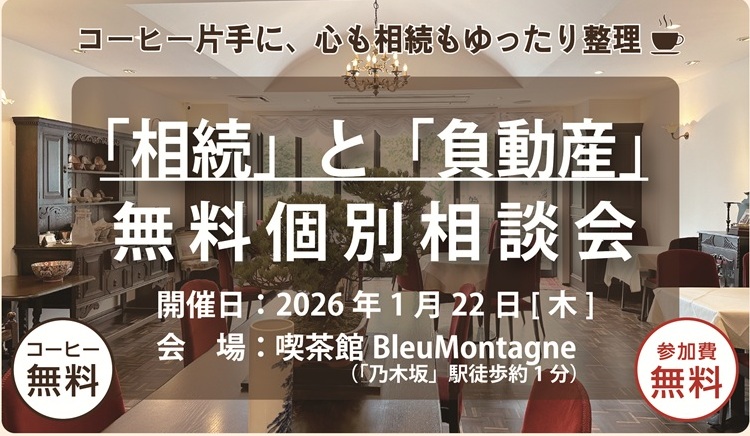Introduction: On June 26, Haseko Corporation held a press preview to mark the completion of "Blanciesta Meguro Chuocho," a rental condominium located in Meguro-ku, Tokyo. This unique building features a hybrid structure of wood and reinforced concrete and consists of 101 units.
Location and Structure: Situated just 11 minutes on foot from Gakugei University Station on the Tokyu Toyoko Line, the building stands on a site area of 2,670.12 square meters with a total floor area of 7,219.80 square meters. It is a reinforced concrete structure with seven floors above ground. The first three floors are made of reinforced concrete, while the fourth to seventh floors combine wood and reinforced concrete. The wooden structure was constructed by Hosoda Corporation, a member of Haseko's group. This project marks the company's first use of a hybrid structure for the upper four floors, featuring 36 wooden dwelling units.
Wooden Construction Details: For the wooden construction, CLT (Cross-Laminated Timber) is used for columns, beams, and floors. All wooden walls are non-load-bearing, allowing flexibility in layout and renewability. The interior walls of the units have a siding finish with 50% wood chips mixed in. Sound insulation is ensured by a high-performance double floor system. Using wood, approximately 600 tons of CO2 can be stored, reducing emissions by over 400 tons compared to reinforced concrete. Additionally, the reinforced concrete part uses environmentally friendly concrete, reducing CO2 emissions by about 20% compared to conventional products.
Enhanced Common Facilities: The building also boasts improved common facilities, including an "Entrance Lounge" for residents and visitors to relax, a "Fitness Room" exclusively for residents equipped with weight training and aerobic exercise machines, and a work lounge with both partitioned and private room types, providing a comfortable living environment.
The occupancy area of the dwelling units ranges from 31.62 to 134.01 square meters, with floor plans from 1LDK to 3LDK. There are also five maisonette types featuring walk-in closets, shoe closets, skylights, and wooden decks. All units have a sash height of 2,300 mm. The maisonette types boast a ceiling height of 5,420 mm, and there are two-sided corner units with open atriums available. The 2LDK unit (52.72 square meters) is the first to feature the "Ugokuro" storage unit, which allows for flexible adjustment of the living room and storage space.
The average rent is 18,000 yen per tsubo, ranging from approximately 170,000 yen to 818,000 yen. A preview for the general public will be held on March 22 and 23. About one-third of the units have already received applications, with high interest in the maisonette types. Delivery is scheduled to begin on the 28th.
Reprinted from: Real Estate Distribution Research Institute Co., Ltd.
・ The copyright of the document belongs to the Real Estate Distribution Research Institute, Inc., which is the source of the document.
・ Please note that even if the user suffers any damage when using the service, Minami Aoyama Real Estate and Real Estate Distribution Research Institute Co., Ltd. will not be liable for any civil liability.
・The content of the news may be revised. For the latest information, please check the original article of Real Estate Distribution Research Institute Co., Ltd.
Exterior of
Fitness Room: Exclusively for residents, available from 8:00 to 23:00 without reservation.
Maisonette Dwelling Unit: With a floor area of 134.01 square meters, a ceiling height of 5,420 mm, and a skylight for an open atmosphere.
2LDK Dwelling Unit: Featuring the










